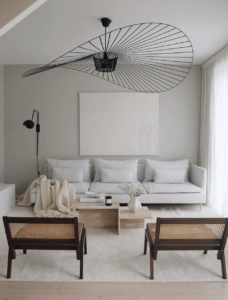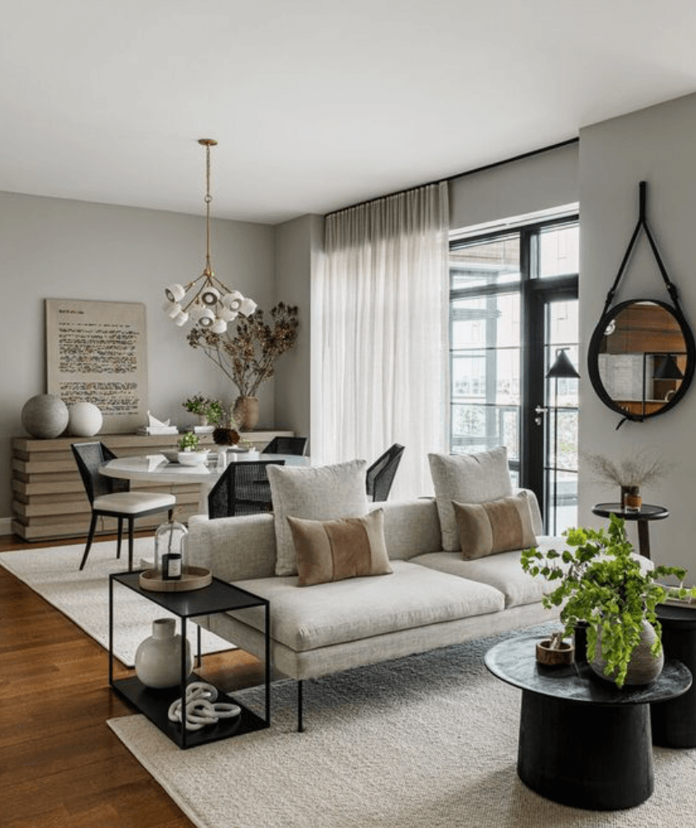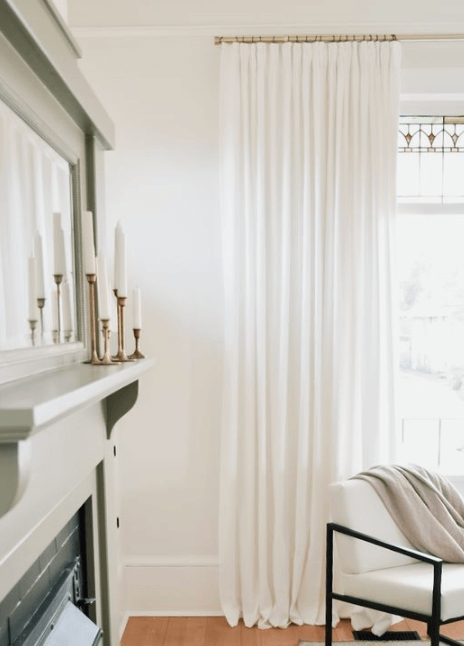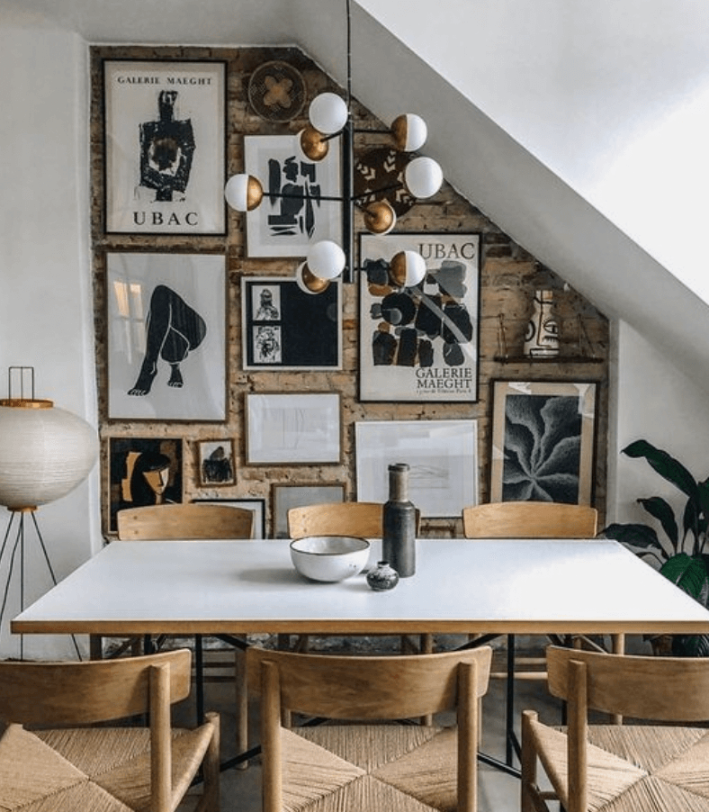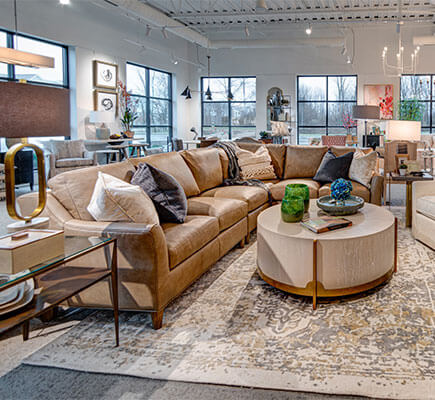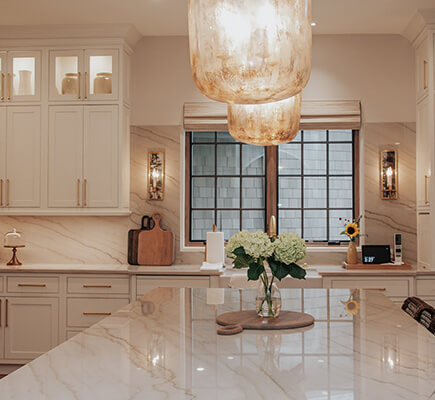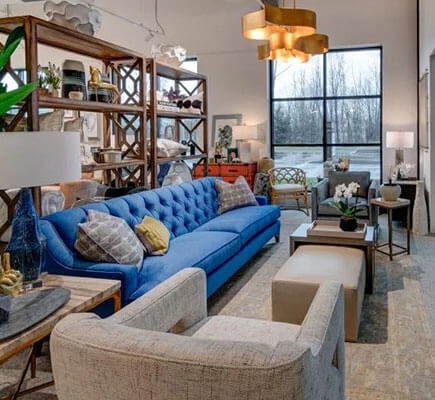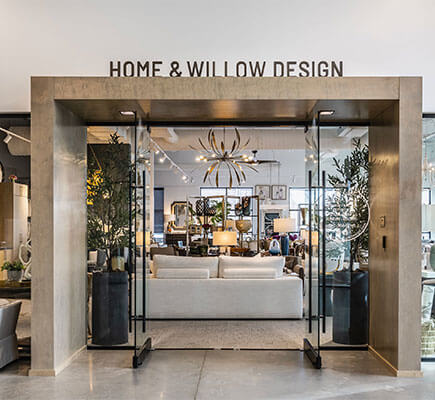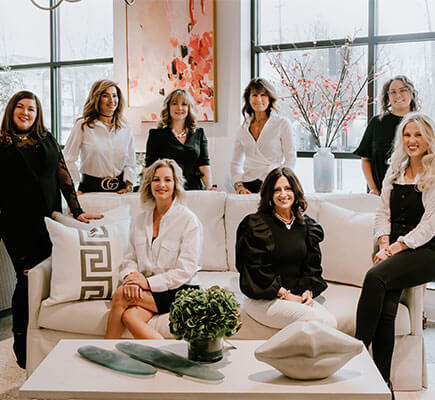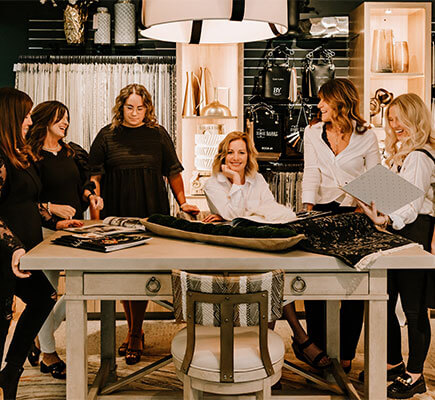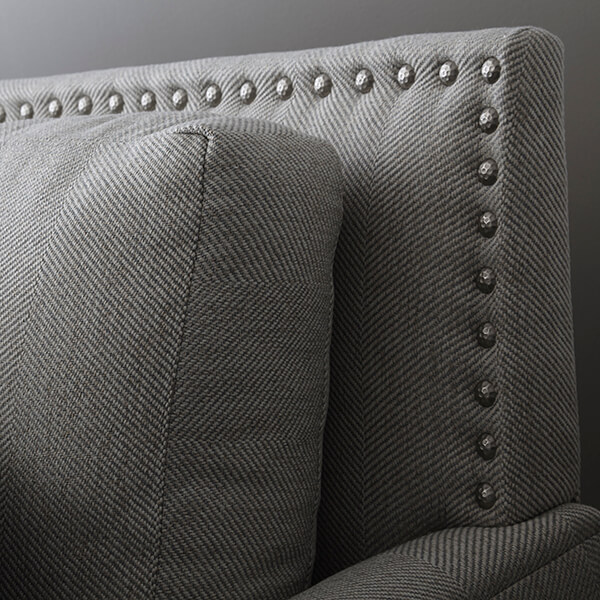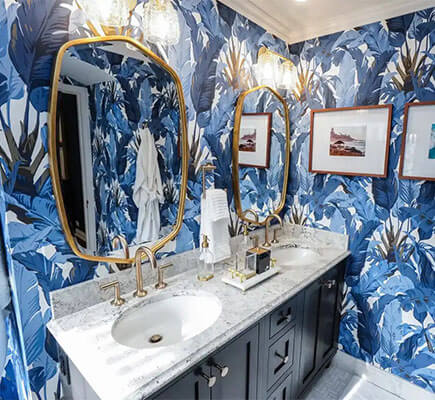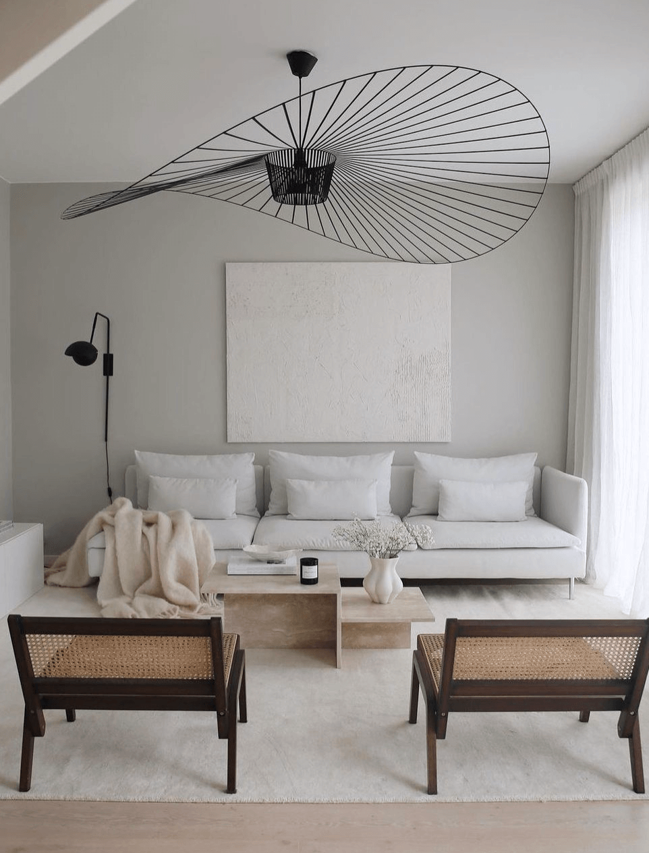Home Trends that Blend
Home & Willow Design and Decor is new, but truly, our team has been around for quite a long time. Our Retail Design Studio is located in the Hub & Spoke Design Center in Fishers, and opened January 2022. With the latest styles in mind, Home & Willow professionals have been busy planning their showroom with purpose. Read the full article here
Everyone Lives (& Loves) In The Kitchen
Many people don’t know where to start when it comes to the interior design of their home—especially when it comes time to style your kitchen. It is common for most of us to have ideas about what we want (and what we DON'T want). The challenge comes when putting those thoughts together, cross-checking to make sure our ideas are not only optimally functional, but also updated. The fear of the thought that we won't like something in 5 years can be paralyzing. Finalizing design plans can be both a stressful and tedious process for a lot of people. For me, life is a lot like design...it is always changing. I love to see how different regions of this beautiful world influence people to think out of the box. I love keeping current on the latest efforts to make things more sustainable. More cleanable. More durable.
More than ever, the kitchen is the pulsating heart of the home. It's where life happens. Especially if you have two sons like I do! :-) From quick breakfasts, family meals, to sharing a cup of tea with friends, the kitchen is where most of the activity takes place. You need to style your kitchen so it works hard and looks beautiful. Our kitchens are supposed to be the space we enjoy the most. Thoughtful kitchen design is the key ingredient to make that happen. From my perspective as a designer who is experienced in multiple cultures, I have found that kitchen design leads the charge of transforming the home. That's why it's my favorite area to design. I’d like to share some of the most significant elements to help you design your kitchens.
--Firstly, when we style your kitchen layout we need to eliminate wasted space and focus on what is useful. For example, if coffee is important to you, be sure to have all of your desired goodies alongside your designated coffee space.
--Next, how will people be moving through the space? Of utmost importance is flow and traffic. Where will the island be placed and what is its functionality? Do you imagine cooking on the island, or do you see the kids sitting there with you while you wash dishes? These are some of the questions you should consider when thinking about where to begin.
--Another essential point is whether your kitchen will be used to prepare large meals and hold social gatherings. If this is the case, I would advise that you double up on your most often to most used appliances. For example, a mini-fridge or refrigerator drawer located at the edge of the kitchen work center can be not only helpful to you, but could increase the desirability of your home as an investment.
--Additionally, think of functionality of the work space...extend your vision farther into all available spaces. For example, the interior of cabinets can be a great space for storage. They can contain compartments that will help you maintain a clean and organized space. The pantry could be built around the heights and size of the containers of your choice.
--Also, LIGHT IT UP! A proper lighting schematic can make all the difference. Along with the number and location of outlets. Their location should be a reflection of your most utilized electrically powered items, like blenders, toasters, coffee makers, etc.
--Lastly, create a focal point in the kitchen that will make a bold statement. This can be a flashy backsplash tile, fancy flooring, a sizable range hood, cabinetry or unique countertop. There are so many beautiful options when choosing materials and with this...let your creativity begin! Did you know porcelain countertops have already made their debut in Europe and Americans are taking notice?
Hub & Spoke Tenant Spotlight
With Home & Willow Design, “Better Living Begins at Home.” For this Fishers, Indiana-based design firm, creating beautiful spaces that empower homeowners to live their best lives is more than a job. It’s a mission — and a passion. How does this dynamic team make a house a home? Read the full article here
Built by Parallel Design Group
Located in the new design center, Hub & Spoke (in Fishers, Indiana), Parallel worked with Home & Willow to create a space that would showcase product and design opportunity for clients. View the full project scope here
Designing Beautiful Homes for Families to Grow
Home & Willow opened a new design studio in January 2022 at the Hub & Spoke Design Center in Fishers. When she told people the news, they told her “Thank God, we’ve been waiting for you to do that. Read the full article here
2022 Home Decor Color Trends
Earlier this year, Haven Magazine sat down to chat with interior designers Dani Kohl and Stacy Stater to gain some insight into their favorite color trends and how designers and style-savvy homeowners will be using these trendy shades to enhance their homes this year. Read the full article here
The Proud Exclusive Indiana Dealer Of Norwalk Furniture
Home & Willow is the proud exclusive Indiana dealer of Norwalk Furniture, a one-hundred-year-plus manufacturer of high quality custom upholstery in Norwalk, Ohio. Founded in 1902 and located in Norwalk, Ohio, they manufacture custom, made-to-order, upholstered furniture.
Their tradition of handcrafting fine custom upholstery began when the founders, the Gerken family, newly arrived from Germany, began to upholster buggy seats for carriages 117 years ago. In 2008, the fourth generation of the family decided to close the company. But, twelve community-minded families banded together to buy the facility in order to keep jobs in their town.
AMERICAN MADE
They proudly manufacture American made high quality custom upholstery furniture in Norwalk, Ohio. Located halfway between Detroit and Cleveland on Lake Erie. They're people who like to “make things” and are especially proud to be a part of the current “maker movement” in America.
So you can rest assured that you are getting a good, safe, quality handcrafted product. We feel products made in the USA are far superior than imported goods.
LOCALLY BUILT & SOURCED
These products are handcrafted in the USA with a focus on using American suppliers and local artisans so consumers can be confident about their Norwalk purchase.
These materials come from responsible suppliers here in the U.S. who are concerned about consumers health and safety.
Today, Norwalk operates in a “mid-century” modern 440,000 square foot factory that employees 225 craftspeople, many of whom are second and third generation artisans. This team creates over 40,000 pieces each year, one at a time, by hand, with each piece built to the specifications of our dealer partners for their customers.
FRAME CONSTRUCTION
What differentiates the quality of one sofa or chair from another is hidden beneath the fabric. It begins with the frame. The materials and methods used in construction are what will ultimately determine how long-lasting your furniture will be.
At Home & Willow, we offer an endless selection of products by building relationships with the industry’s best. Our team is here to help you turn your vision into reality by offering exquisite designs, with top tier products, at a quality price.
See the 2022 St. Margaret's Hospital Guild Decorator's Show House and Gardens
A guest suit titled 'La Jolla (The Jewel),' was designed by Kimberly Curry of Home & Willow Design and Decor for the St. Margaret's Hospital Guild's 61st Annual Decorator's Show House and Gardens at the Rhodehamel House, 5320 N. Meridian St. in Indianapolis. The show house is the longest running show house event in the U.S., and supports Eskenazi Health. Read the full article here
The Weekly View: St. Margaret’s Hospital Guild Decorators’ Show House Preview
Paula Nicewagner of the Weekly View had the privilege of getting a sneak preview of the St. Margaret’s Hospital Guild Decorators’ Show House and Gardens at 5320 N. Meridian St. It is the longest running home tour in the Midwest. The upstairs guest suite is large and exquisite with a charming window seat, I thought it was the master. (Designed by Kimberly Curry of Home and Willow Design.) Read the full article here.
The Fight for Space While Living Small
Envision the area of your home that is your favorite, or where you choose to spend the most time in. Is it
attributed to the color scheme and ambience? Could it be the seclusion and sense of calm? Most of us
would agree there is a specific reason we have crowned a particular room or nook, our most beloved. My
favorite place to be is in the most organized and agreeable space.
No one intentionally creates a cluttered space to live in, yet it’s a slippery slope! Now take this
human nature, and combine it with apartment or small space living. We have now made a recipe for
thousands of people never fully enjoying their smaller spaces and the potential of where they call home.
Nevertheless, there are tips to turn your small space, condo, or apartment into an oasis you’ll always look
forward to being in.
Work. Your. Lines. Takes advantage of high ceilings and clean lined furniture. Placing drapery
closer to your ceilings gives the immediate illusion of a larger room. Pair this with straight edged
upholstery, and you have doubled your mirage. When working with small spaces, rounded and “puffy”
furniture can often give off the appearance of fullness and make tight areas seem stuffy or small.
Cozy doesn't mean sectional. If you are short on space, you can still have the warm and
snuggly living room, without trying to compact a large sectional wall to wall. Repeat after me, “I must fight
the urge to cover every inch of open floor with furniture”. Keep the intimacy by placing two small side
chairs adjacent or banquette-style to one another.. Marry these chairs with a loveseat or sofa of slightly
larger size. Don’t shy away from focal upholstery pieces, let your scale go a bit here!
Choose a wall. If you are anxious to cover every inch of your small apartment in artwork, mirrors,
and posters. Then do so!.........With one. Trick the eyes and make one wall your gallery! Accentuate the
heights of this wall to avoid the appearance of over-excessiveness. If you’re feeling extra glam, paint your
chosen wall a powder pastel, or an iron oxide black-depending on your mood.
Speaking of color... Just because you live in a small space, does not mean you have to shy
away from your fun side! Colorways are a beloved way to broadcast your tastes. Do so by keeping your
selections in a small circle. Choose a few analogous and flattering tones to play with, whether it be for
your upholstery, drapery, or accessorization. Once you get outside of this colorway, things begin to sit out
of place, and not always in a good way. Remember, the key to our living sanctuary is flow and
agreeability.
Whether you are redecorating a condo, apartment, or extra space that may be leaning on the
smaller side; these small but mindful tips can make the world of a difference. With the right placement and
some tricks of the eye, a minimally sized space can become a project you find pride and HOME in.
