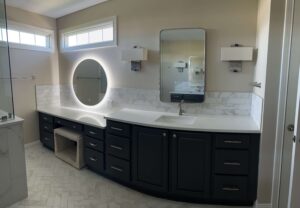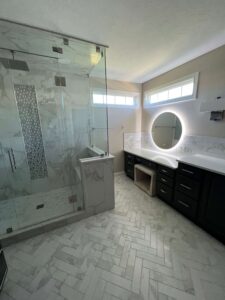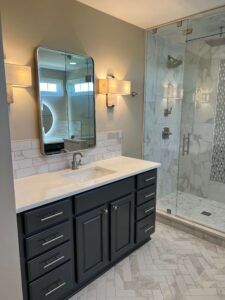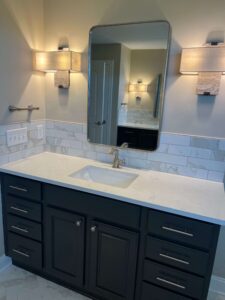Bathroom remodeling is an exciting and fun home project to take on, and an activity you may be considering now that we’ve been spending more time at home. In order for your makeover to go smoothly and stay within budget, it requires a clear plan and established design. A bathroom makeover may be just what your home needs, whether you’re living in Carmel or moving to Indianapolis, but it’s no easy undertaking.

This primary bathroom remodel started with the client wanting to update their 10-15 year old space. The client wanted a fresh look, but also to bring some functional customization to their environment.
The area originally had an oversized bathtub that they never used and a shower that was a little small. We removed the tub and added a vanity desk for makeup application and a place to sit and dry hair. We kept the original sink vanities and added the desk height vanity for comfortable seating where the tub used to be located. The countertops were replaced from a granite to a beautifully veined quartz. All of the vanities were then painted Sherwin Williams Iron Ore for a cohesive look.



Above the vanities decorative mirrors replaced frameless mirrors. New lighting was installed to replace a single overhead light to side light sconces and a backlit mirror for optimal makeup application.
The shower was enlarged and enclosed for optimal warmth during a shower. The glass enclosure was upgraded from a shorter height framed glass, to a fully enclosed frameless shower. A niche was added in the shower to hide toiletries for a tidy clean look.
Flooring was replaced from a 12” by 12” builder grade tile to a 3 by 9 Calcutta look herringbone patten that complimented the new shower tile.
Now the home owners can enjoy an updated, practical, and beautiful space!
CONTACT US
Feeling overwhelmed is the No. 1 problem our clients face.


